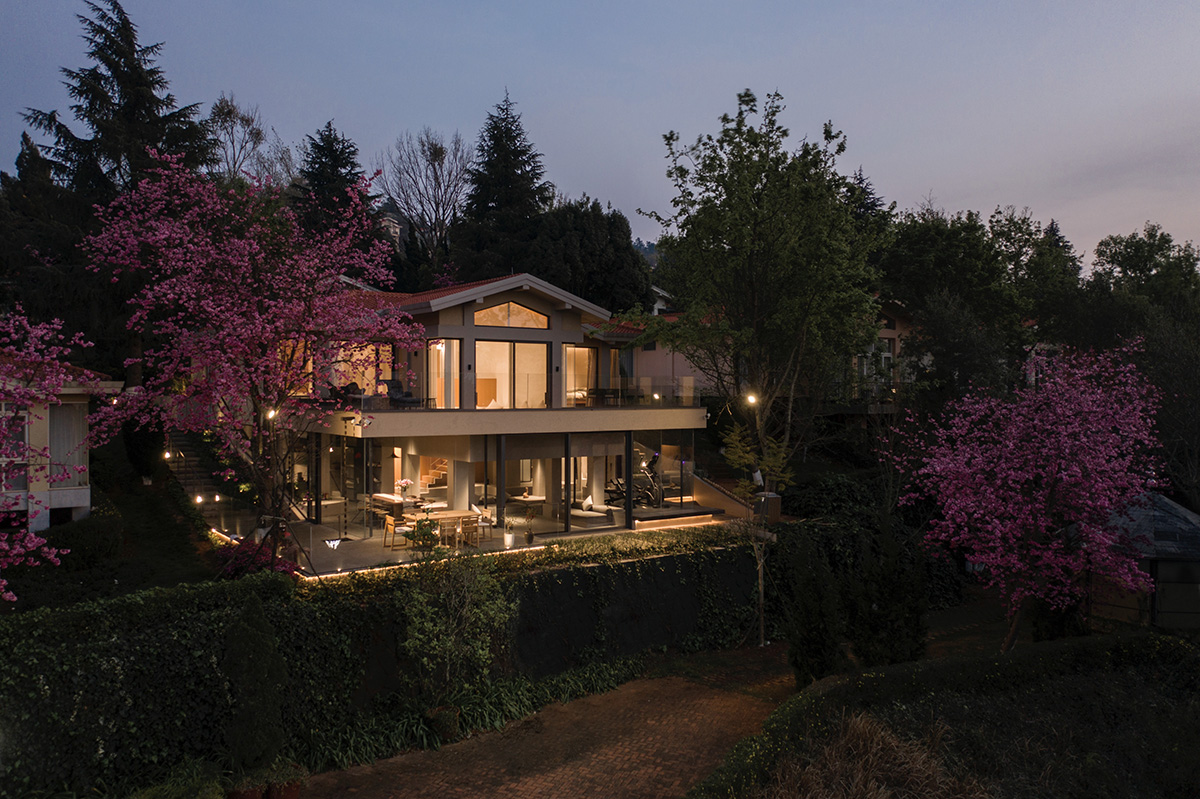 ⓒRUIJING PHOTO BEIJING
ⓒRUIJING PHOTO BEIJING
 ⓒRUIJING PHOTO BEIJING
ⓒRUIJING PHOTO BEIJING
 ⓒRUIJING PHOTO BEIJING
ⓒRUIJING PHOTO BEIJING
 ⓒRUIJING PHOTO BEIJING
ⓒRUIJING PHOTO BEIJINGKunming, Yunnan Province, is a livable city with comfortable climatic and natural ecology, which attracts many sojourners to settle down. The newly completed mid-hill residence by KiKi ARCHi is in Kunming's famous golf resort. The owner is a golf enthusiast, and he hopes that this house can provide rest space and take care of the needs of each family member so that they can enjoy the scenery and get close to nature to the greatest extent. After a year of design and renovation, the old single-storey building is now a stylish double-storey holiday house, which stands halfway up the hill, surrounded by green forests and cherry trees.
 ⓒRUIJING PHOTO BEIJING
ⓒRUIJING PHOTO BEIJING기후가 온화한 윈난성 쿤밍 지역의 유명 리조트 내 위치한 하우스는 골프를 사랑하는 클라이언트가 자연 속에서 편히 쉴 수 있도록 설계된 휴식처다. 기존의 오래된 단층 건물을 2층 규모의 별장으로 리모델링한 집은 언덕 중턱에 위치해 개인의 프라이버시를 보호하고, 숲과 나무에 둘러싸여 주변의 아름다운 경치를 자유롭게 즐길 수 있다. 설계 팀은 기존 단층 건물은 유지하면서, 주변의 특성과 경사도의 차이를 이용해 흙 속으로 주택을 확장하는 혁신적인 아이디어를 선보였다.
 ⓒRUIJING PHOTO BEIJING
ⓒRUIJING PHOTO BEIJING
 ⓒRUIJING PHOTO BEIJING
ⓒRUIJING PHOTO BEIJING
 ⓒRUIJING PHOTO BEIJING
ⓒRUIJING PHOTO BEIJING
 ⓒRUIJING PHOTO BEIJING
ⓒRUIJING PHOTO BEIJING
 ⓒRUIJING PHOTO BEIJING
ⓒRUIJING PHOTO BEIJING식사와 레저 등을 즐길 수 있는 피트니스 구역은 전망이 좋은 전면에 주방 및 욕실 등은 사생활이 중요시되는 공간은 천장고가 낮아지는 후면으로 나뉘어 구성됐다. 스틸소재의 원형 기둥은 확장된 공간을 지지하는 역할을 수행하고, 위층에 연장되는 테라스의 구조적 기초가 된다. 방습 및 흡착 성능이 뛰어난 규조 머드는 마이크로시멘트와 어우러져 외벽에서부터 내부까지 견고한 질감의 아름다움을 보여준 다. 새롭게 증축된 지하 층의 전체적인 디자인은 자유롭고 유연한 느낌을 선사하되 땅 속의 깊이에 대한 탐구와 신비로움, 독창성이 공존한다.
 ⓒRUIJING PHOTO BEIJING
ⓒRUIJING PHOTO BEIJINGThe building structure gives the underground floor a free and flexible look, while the interior design
shows the exploration desire, mystery, and originality of 'deep into the earth'. The seats naturally formed in the leisure area through the clever combination of ground height and original columns are reminiscent of the malleability of soil. The tapering side windows in the kitchen and the arcs of daylight from the hot spring pool in the bathroom provide a cave-like experience. Under the switch between bright and dark, the immersed relaxing space presents a completely different contrast to the first floor.
 ⓒRUIJING PHOTO BEIJING
ⓒRUIJING PHOTO BEIJING
 ⓒRUIJING PHOTO BEIJING
ⓒRUIJING PHOTO BEIJINGThe warm wooden area is a staircase hall leading to the first floor, with an exposed white steel structure and slim handrail that create a beautiful visual line. Through upward, as into a wrapped 'wooden box', along the direction of light to find the exit, that is, into the small living room on the first floor. Here, the color temperature of the space begins to change, and everything is bright and warm. The entrance, water bar, sunken living room, and terrace are arranged on an axis, with 3 private bedrooms on either side. Local volcanic stone bricks extend from the outdoor path to the entrance, weakening the boundary between the interior and exterior. An inner window on the wall of the water bar connects the scenery of the front courtyard and back yard. The low wall of the staircase hall, with shelving, is both decorative and functional. All these Impressive details make the house more interesting.
 ⓒRUIJING PHOTO BEIJING
ⓒRUIJING PHOTO BEIJING
 ⓒRUIJING PHOTO BEIJING
ⓒRUIJING PHOTO BEIJING
 ⓒRUIJING PHOTO BEIJING
ⓒRUIJING PHOTO BEIJING따듯한 윈난 지역에서 자라나는 목재를 활용한 계단은 하얀 철골 구조의 얇은 난간과 함께 유려한 비주얼라인을 연출한다. 포장된 나무 상자 속으로 빛의 방향을 따라 출구를 찾아 올라가면 1층의 작은 거실을 마주할 수 있다. 내부를 밝고 따뜻하게 채우는 햇살과 광량에 따라 변하는 색 온도는 입구와 워터 바, 거실, 테라스를 온화하게 물들인다. 안뜰 산책로, 테라스, 작은 정원 등 집 안 곳곳에 조성된 자연적 요소들은 주변 환경을 즐길 수 있는 더 많은 기회를 제공한다. 또한 비가 내리는 날이면 형성되는 작은 폭포 등 이곳에는 자연 속 완벽한 휴일을 위한 인상적인 디테일들로 가득 차 있다.
 ⓒRUIJING PHOTO BEIJING
ⓒRUIJING PHOTO BEIJING
 ⓒRUIJING PHOTO BEIJING
ⓒRUIJING PHOTO BEIJING
 ⓒRUIJING PHOTO BEIJING
ⓒRUIJING PHOTO BEIJINGKiKi ARCHi
WEB. kikiarchi.com
EMAIL. info@kikiarchi.com
TEL. +86-13552243556
INSTAGRAM. @kikiarchi_jp_cn
HOUSE ROOTED IN THE SOIL
PROJECT LOCATION. KUNMING, CHINA
ELEMENT. RESIDENCE
DESIGN FIRM. KiKi ARCHi
DIRECTOR. YOSHIHIKO SEKI
DESIGN TEAM. SAIKA AKIYOSHI, TIANPING WANG
SITE AREA. 528㎡
BUILDING AREA. 355㎡
COMPLETION. 2023.01
MATERIAL & BRANDS. DIATOM MUD-SHIKOKU /
WOOD FLOOR-HISTEP / MICROCEMENT-SHIKOKU
PHOTO. RUIJING PHOTO BEIJING











0개의 댓글
댓글 정렬